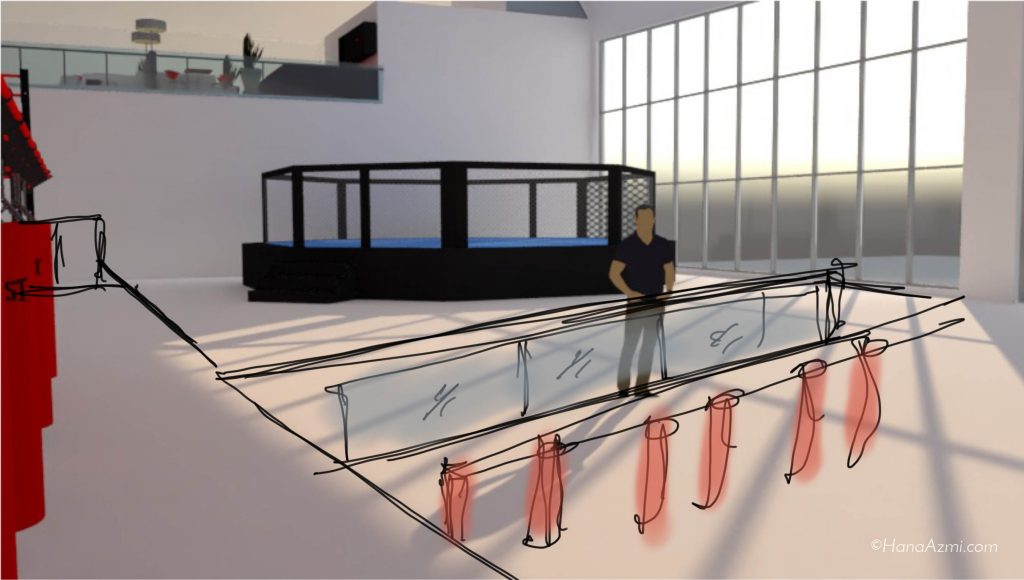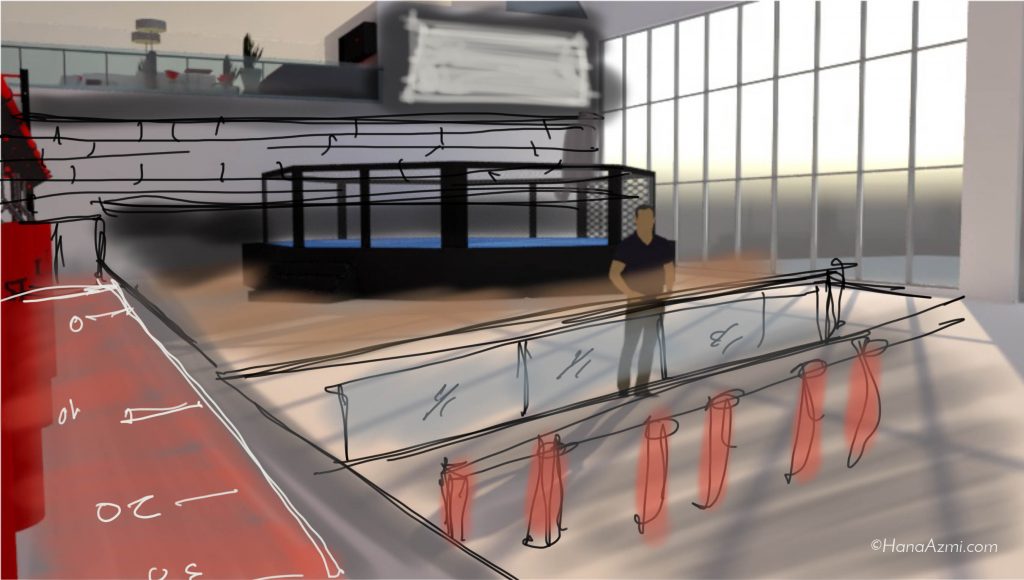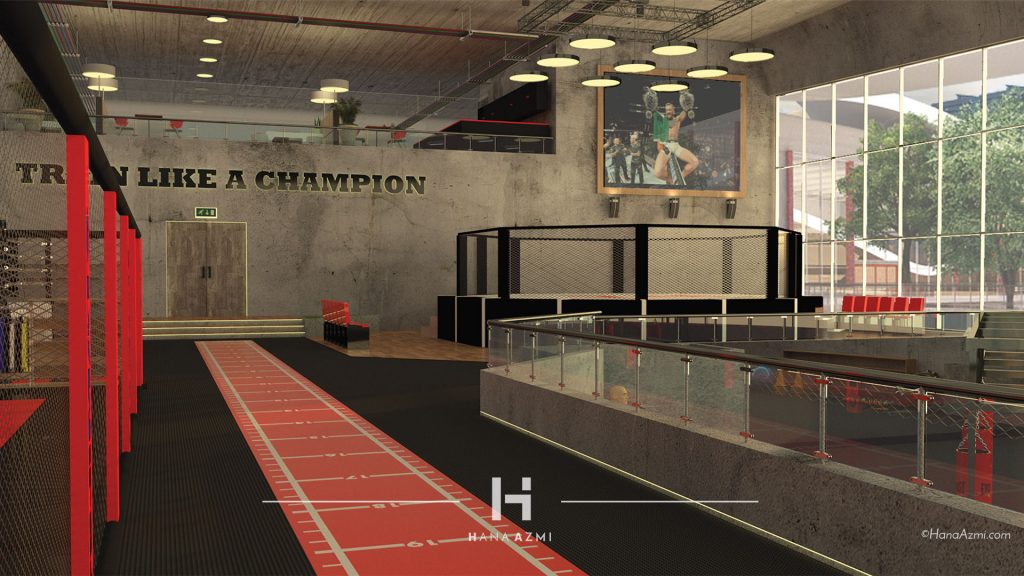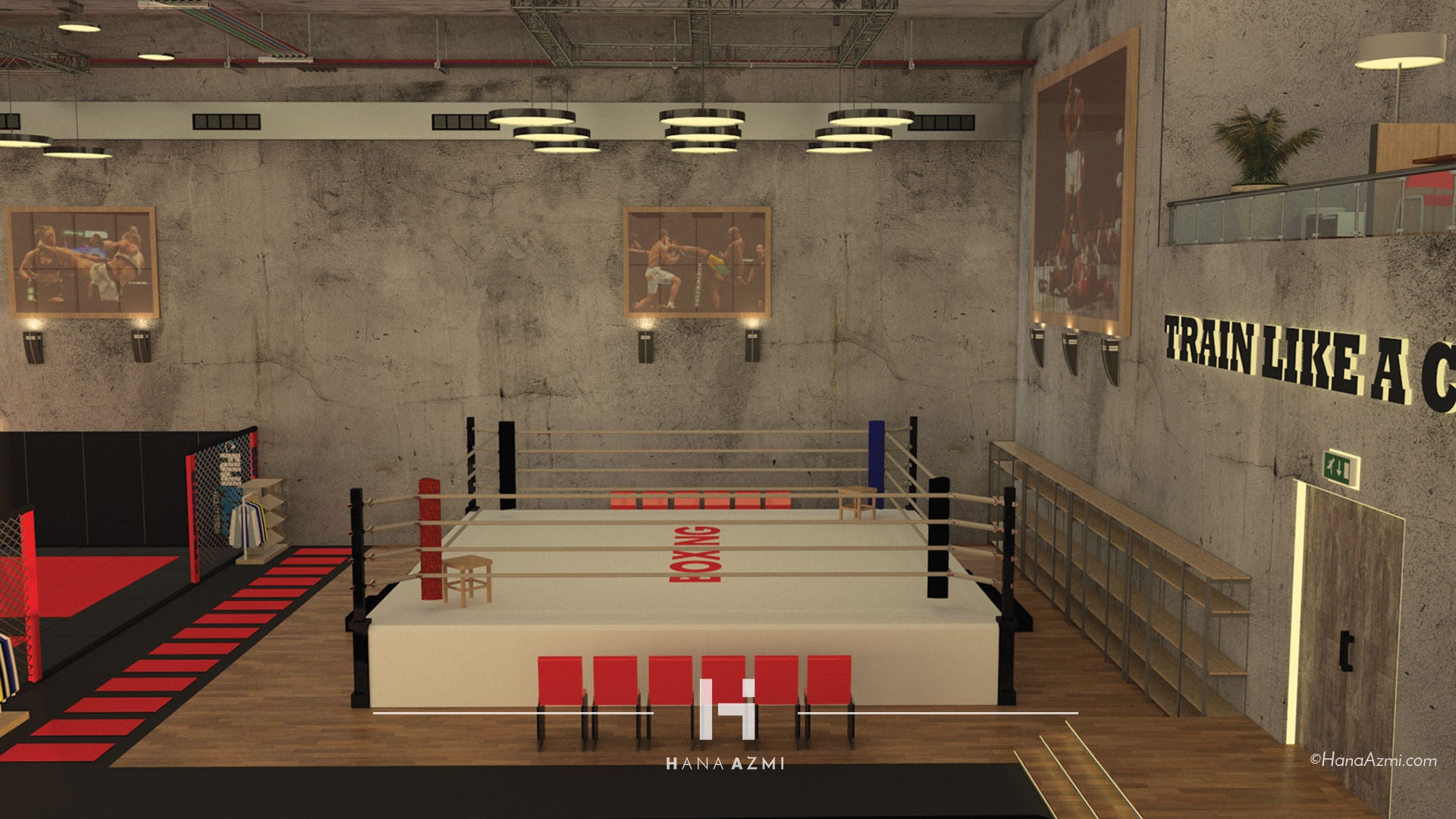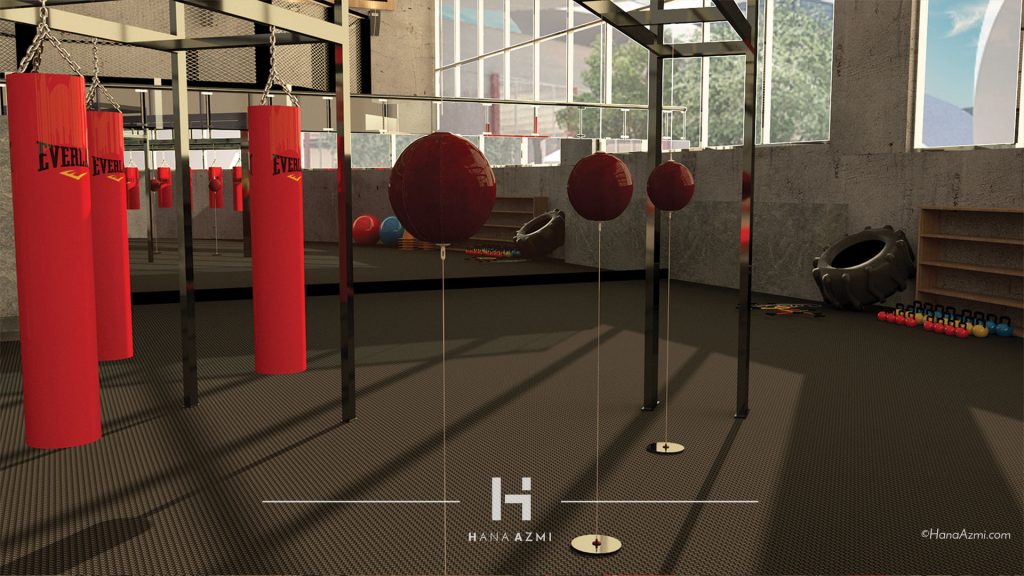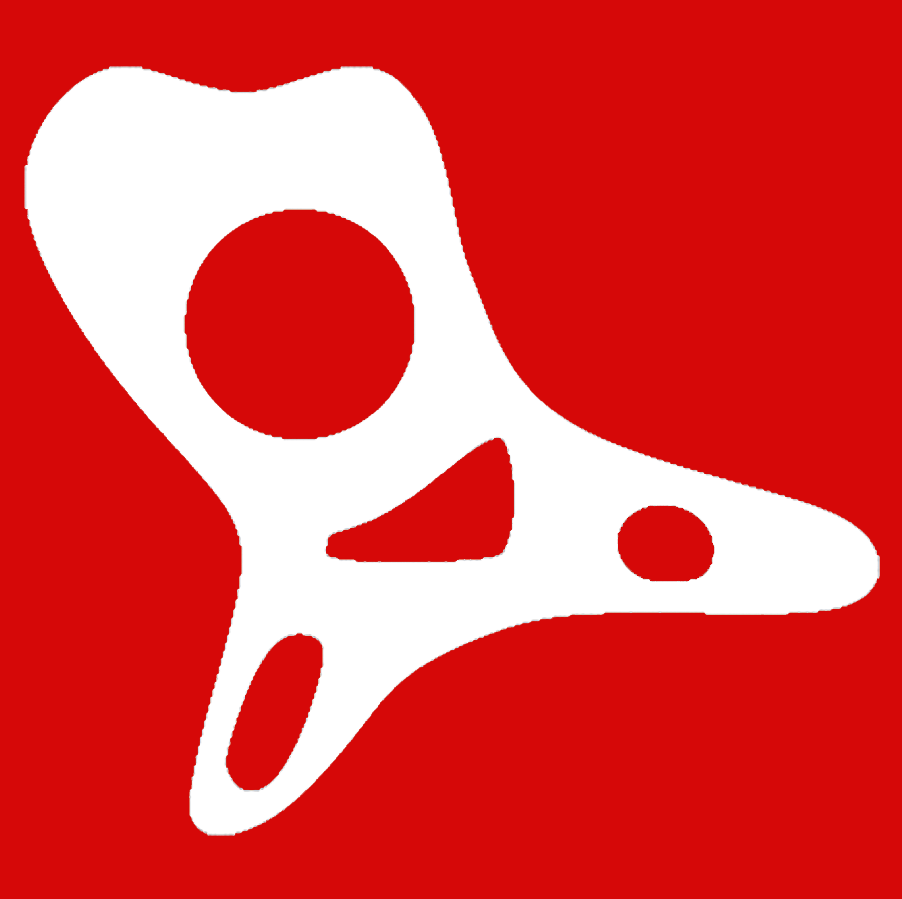
MMA TRAINING FACILITY
Designed by: Hana Azmi
Location: Alexandria, Egypt.
Type: Sports Buildings.
College Subject: Bachelor Graduation Project.
Grade: A+ (Top of Class)
Year: 2018.
Design Duration: 1 Semester.
Programs used: SketchUp, V-Ray, Photoshop, Adobe Sketch & AutoCAD.




